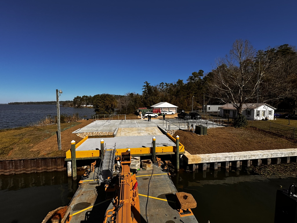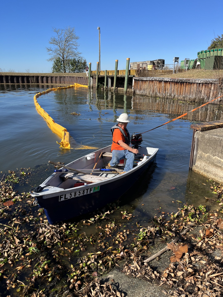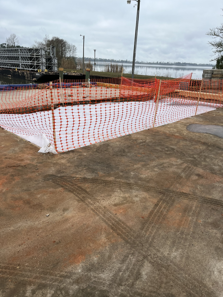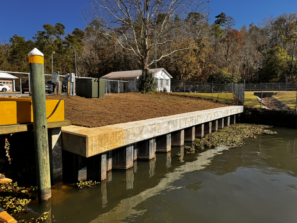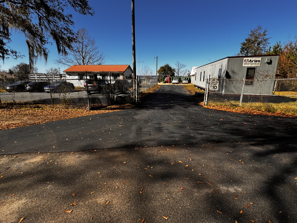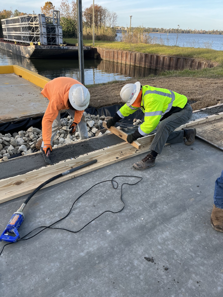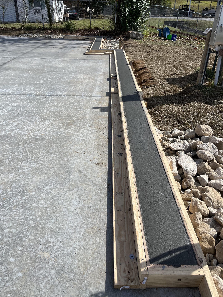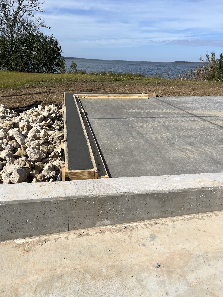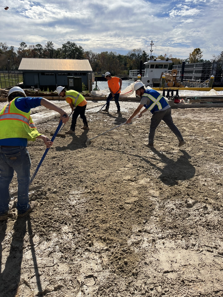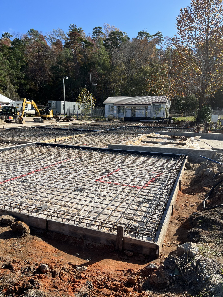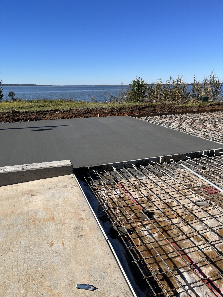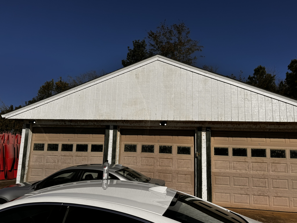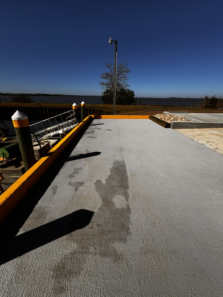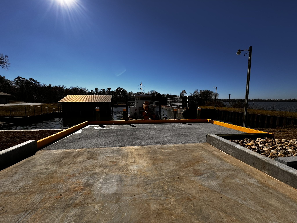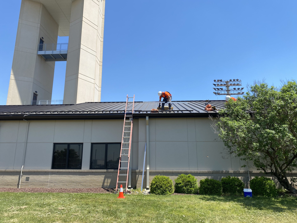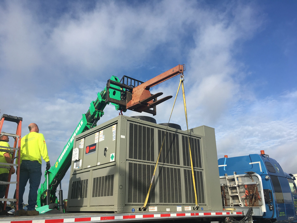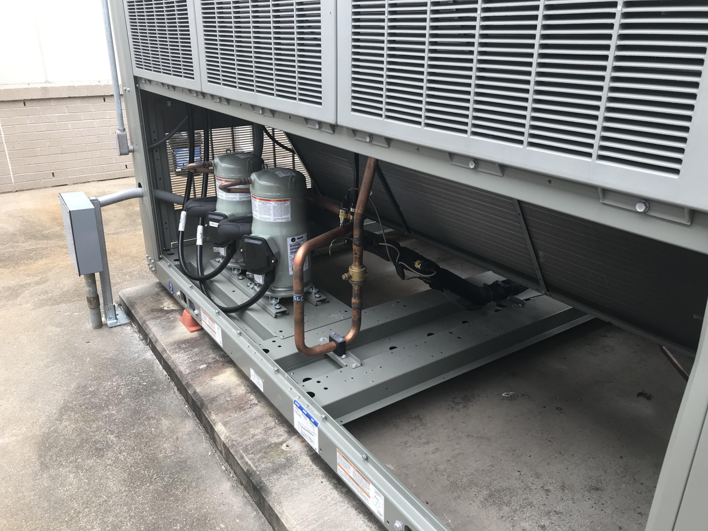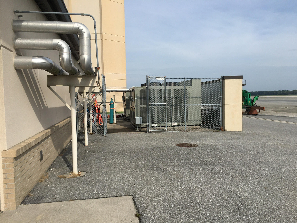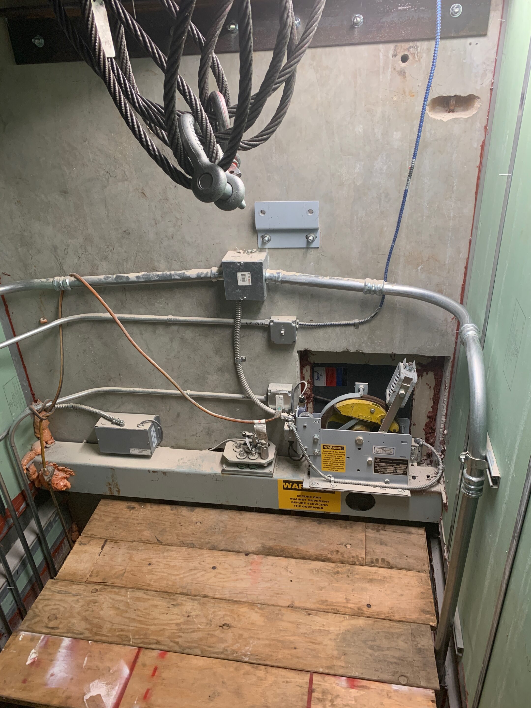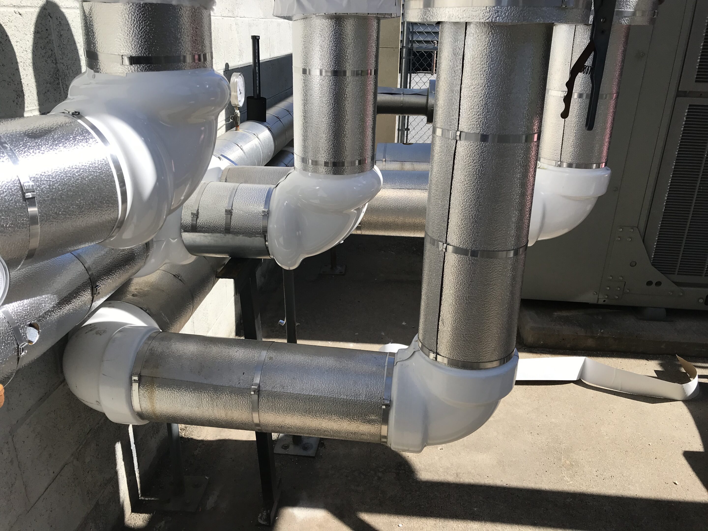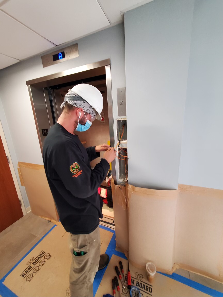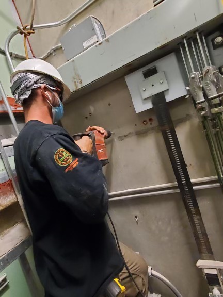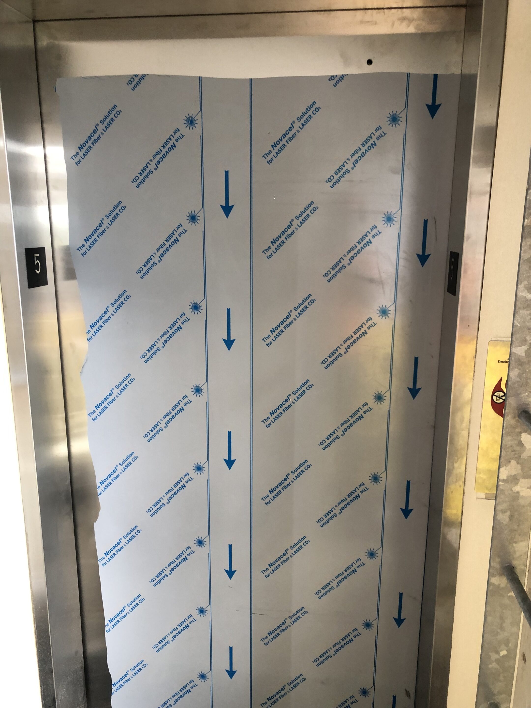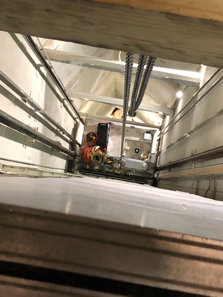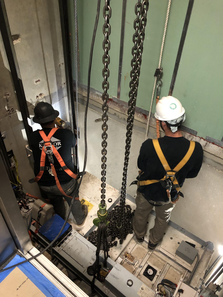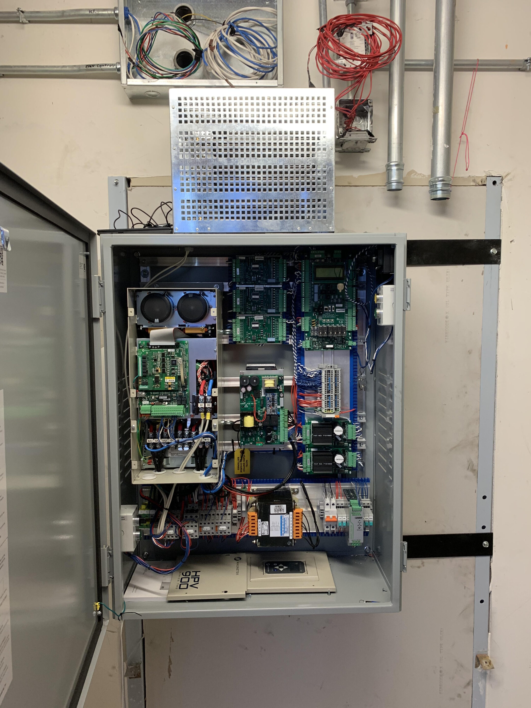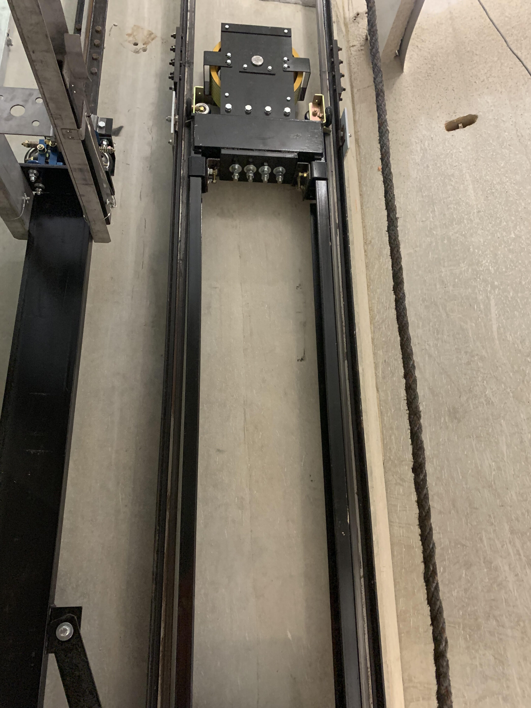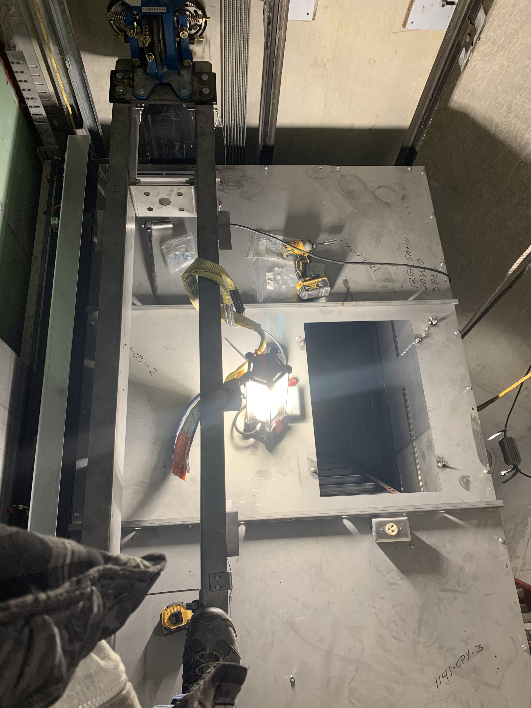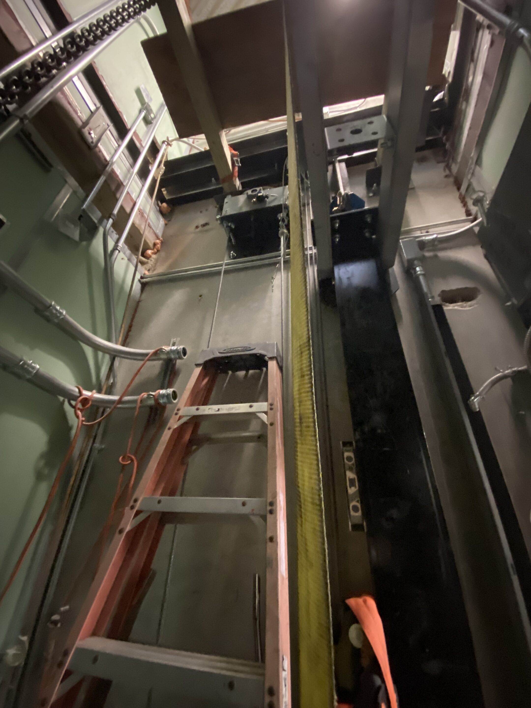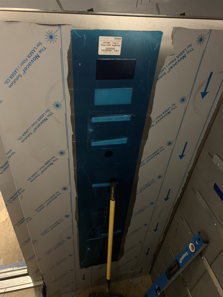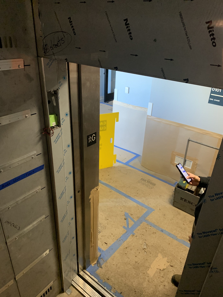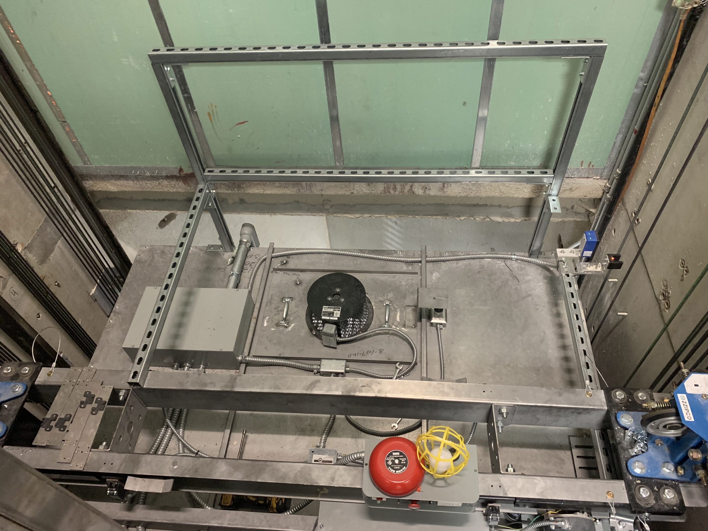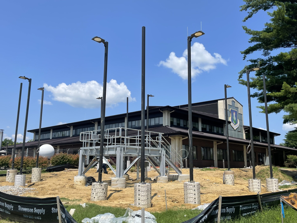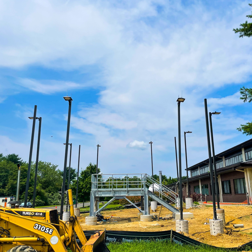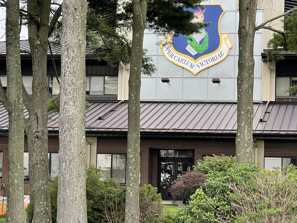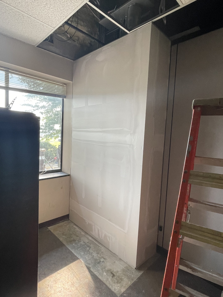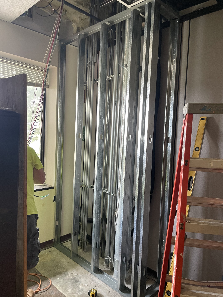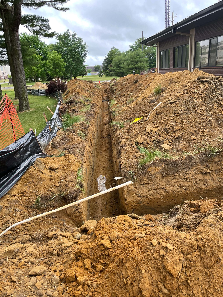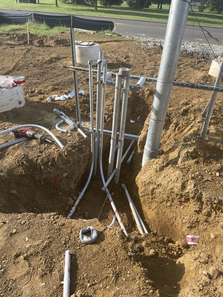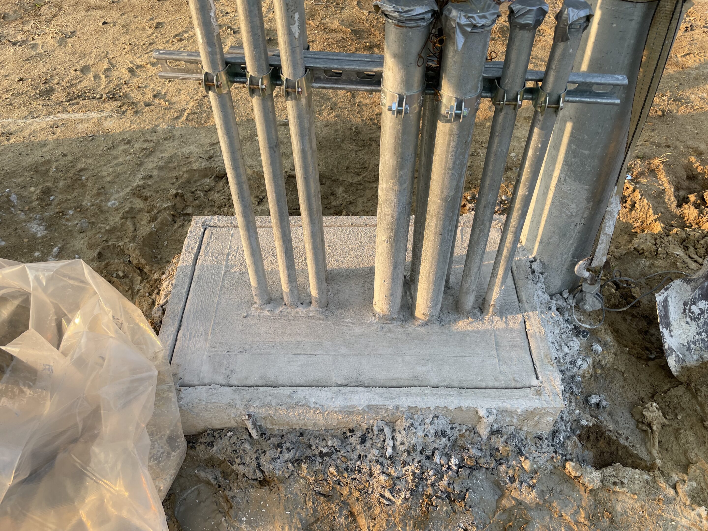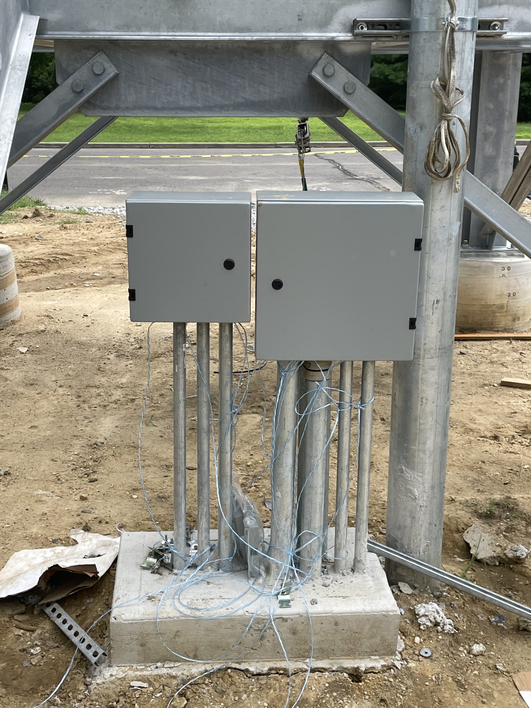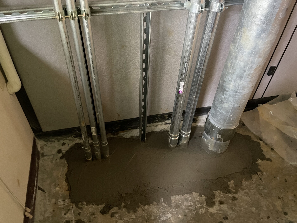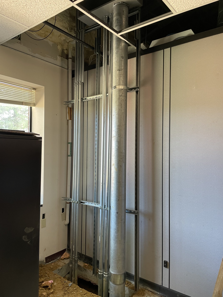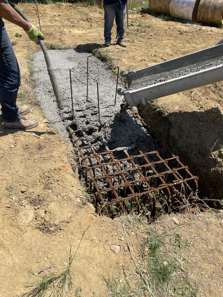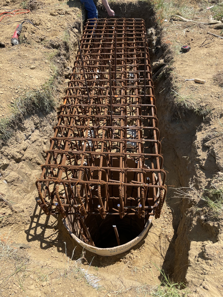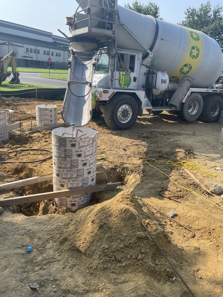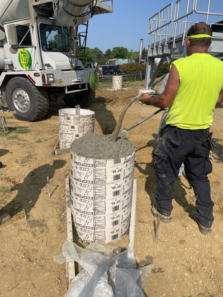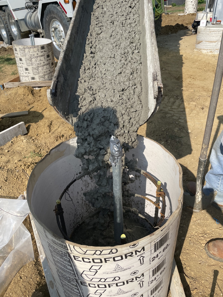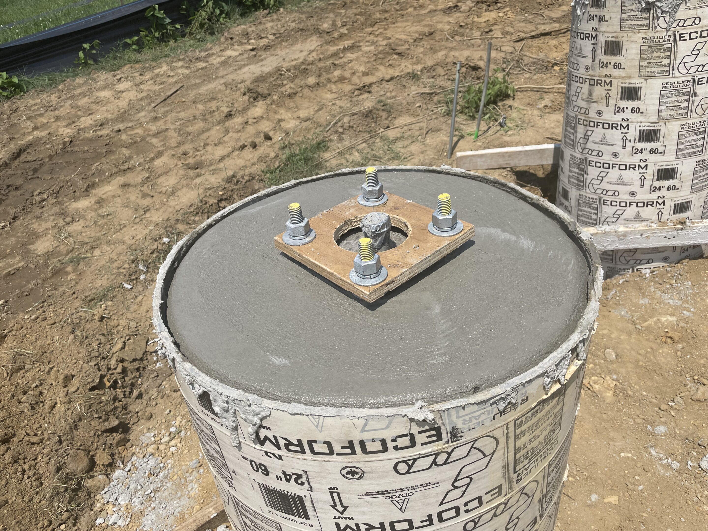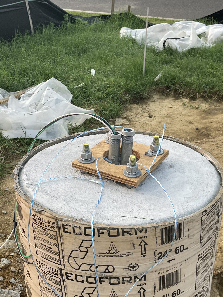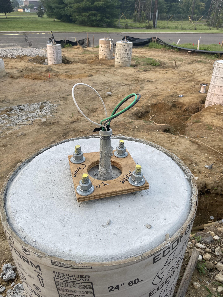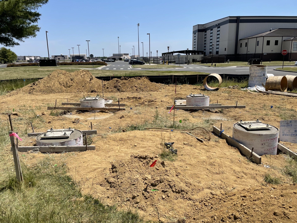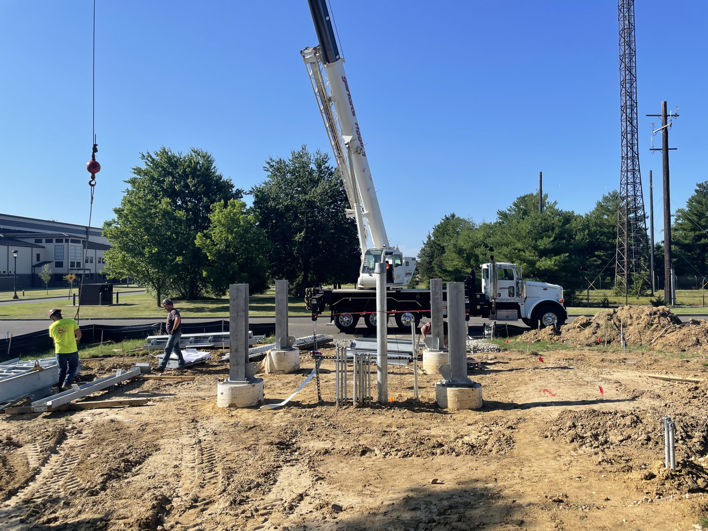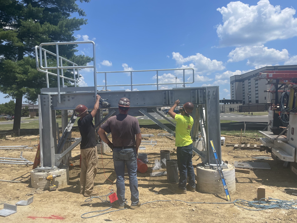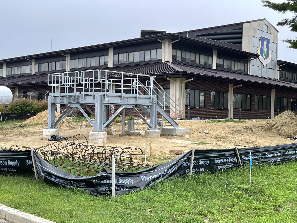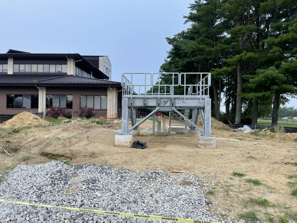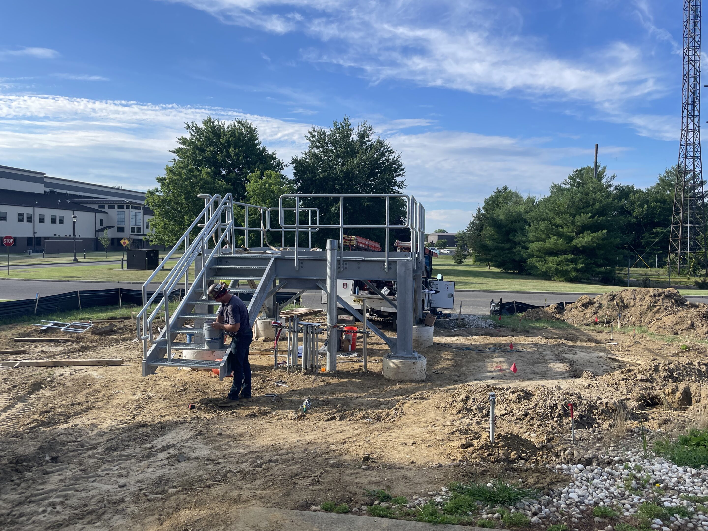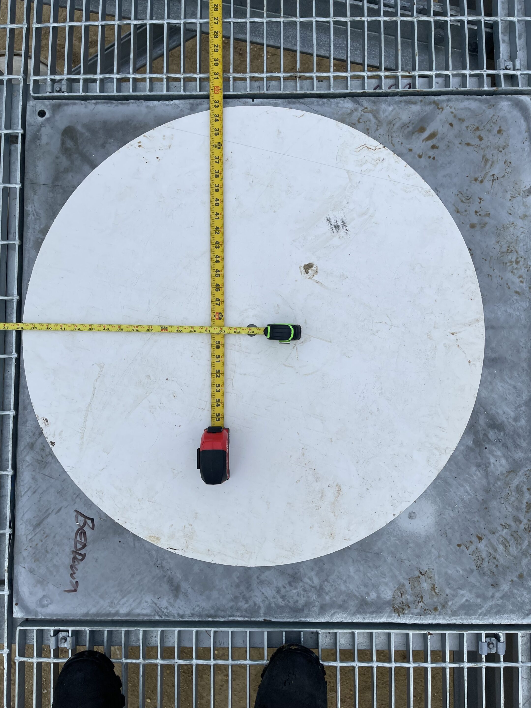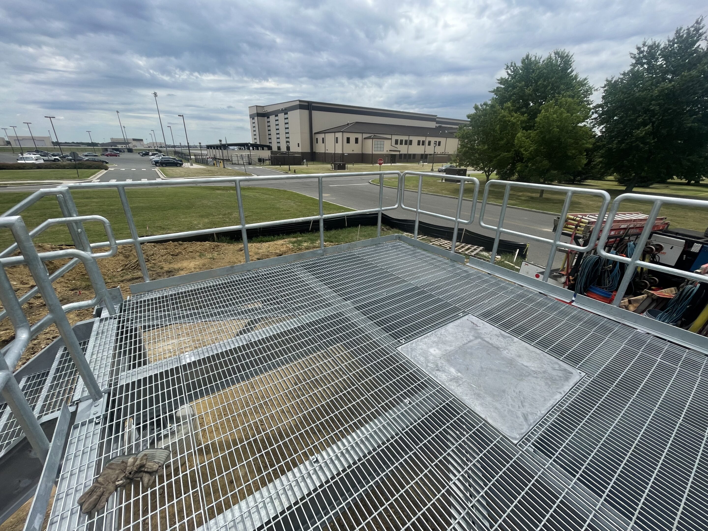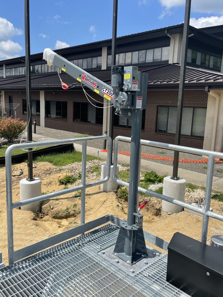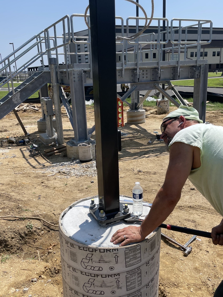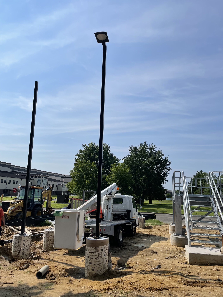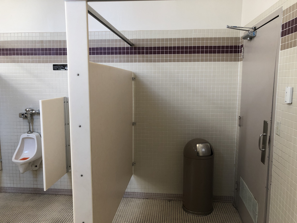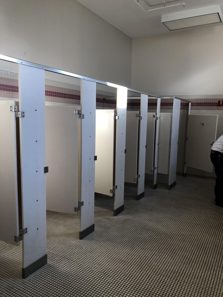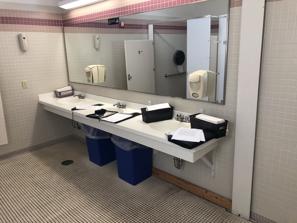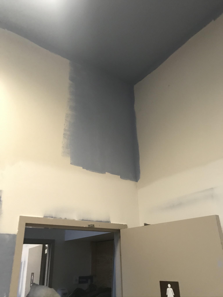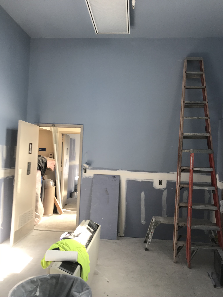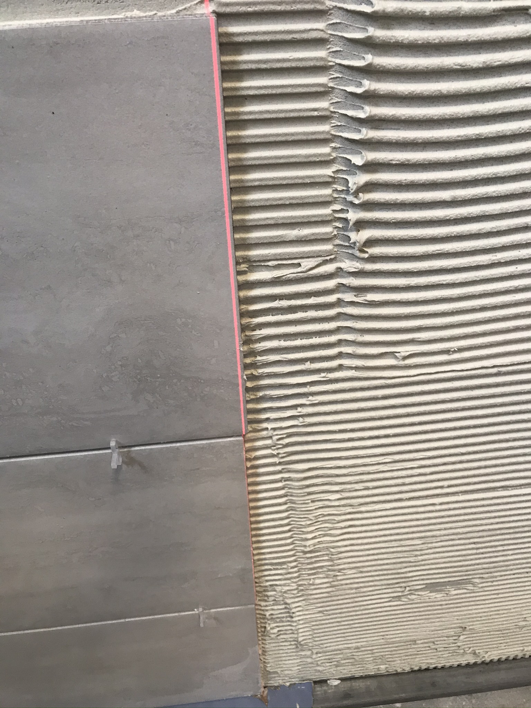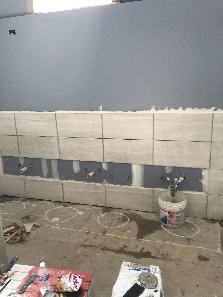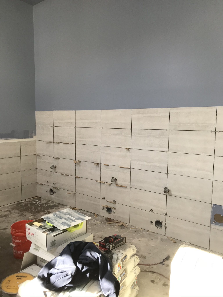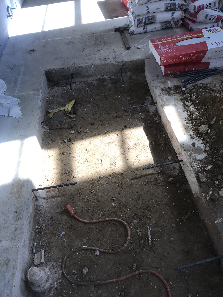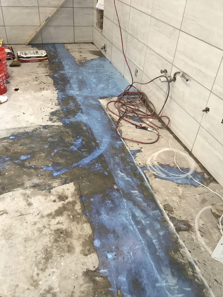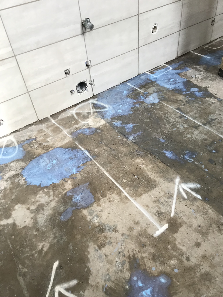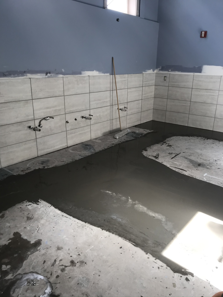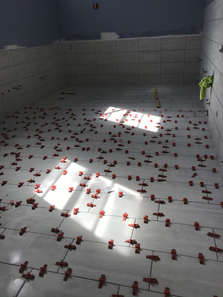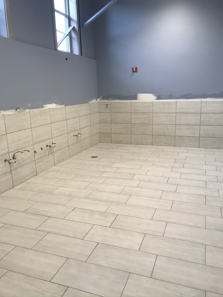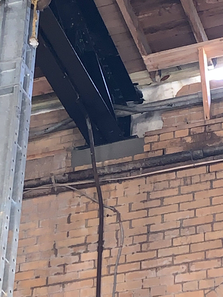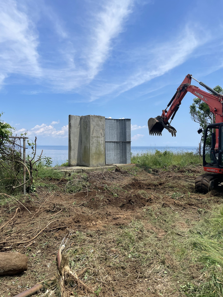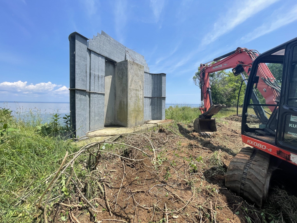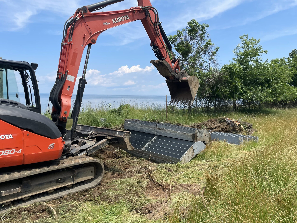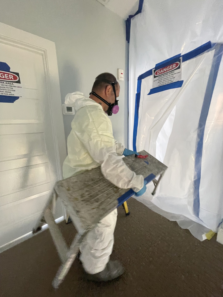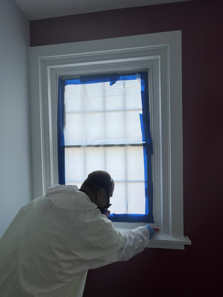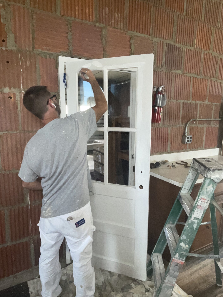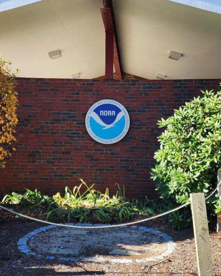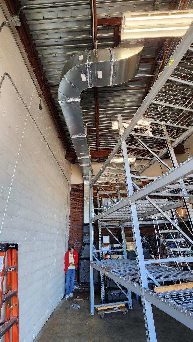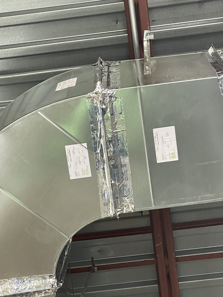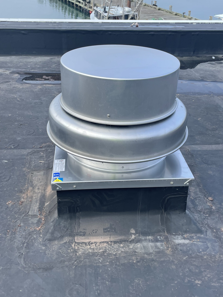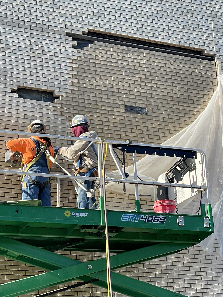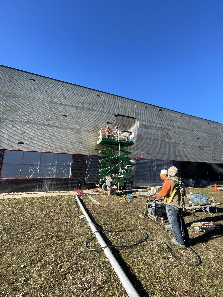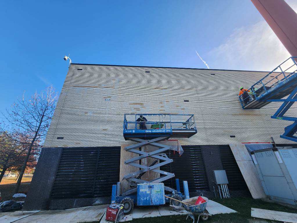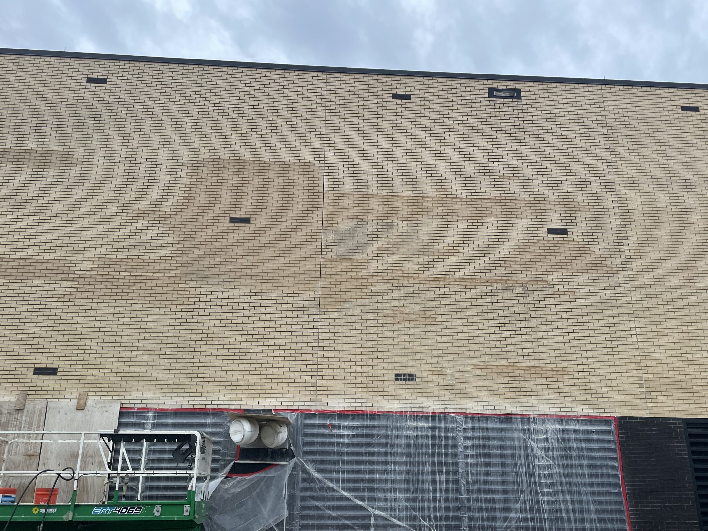Select Completed Projects
Waterfront Repairs to US Coast Guard Station Chattahoochee Moorings
Client: United States Coast Guard
Chattahoochee, FL
Ameristar was awarded a contract by the US Coast Guard for extensive repairs to their station at Chattahoochee Moorings, a remote station which is located on the Chattahoochee River on the Florida / Georgia border. One of the main components failing was the existing timber bulkhead which was severely rotted. Ameristar successfully removed the existing bulkhead without any environmental impacts and replaced it with custom coated steel sheet pilings, and a cast-in-place concrete cap. Ameristar carefully demolished the existing deteriorated concrete buoy yard and wharf bridge concrete slabs then formed & poured new steel reinforced pads with high strength concrete and custom, high strength, galvanized steel buoy retaining rails. Ameristar then sealed the cracks in the existing concrete wharf with an epoxy sealant and applied a high strength coating over the entire wharf, restoring it for many more years of service.
The existing roof on the three-bay station garage had failed. The Ameristar team removed the existing asphalt roof and replaced all the rotted plywood decking, installed new architectural asphalt shingles along with replacing the existing rotted T1-11 siding. The Ameristar team also removed and replaced the station’s existing cracked and rutted asphalt entry roadway.
This project highlights Ameristar’s ability to pool together our resources and successfully execute a complex time sensitive project in this remote region, where accessibility, finding quality subcontractors and resources are very difficult.
(Click to scroll through project photos)
Design / Build Repairs to HVAC, Upgrade Elevator and Roof Repairs to Building 502
Client: United States Air Force
Dover Air Force Base, DE
Ameristar was the successful bidder for this design / build project at Dover Air Force Base. The scope of work involved designing and installing an upgraded new elevator system to replace the existing malfunctioning elevator system in this mission critical Air Traffic Control Tower without interruption to the facilities operation. The scope also required that we design and install a replacement chiller system, repairs to interior mechanical piping and existing roof, all without interruptions to the day to day operations of this facility.
Ameristar’s design / engineering & construction team developed a modern elevator replacement system that would fit within the existing elevator shaft. This significantly minimized costs and down time for the elevator as well as physical disruptions the facility as the construction activities where limited to within the elevator shaft and elevator mechanical room. The Ameristar design / engineering & construction team also developed a method to by-pass the faulty chiller and utilize the facilities secondary system for cooling while the faulty chiller was being replaced.
Once again to minimize the down time, Ameristar pre-piped the majority of the work so when the replacement chiller was delivered it was readily exchanged with the faulty chiller. The roofing repairs were successfully executed concurrently at the onset of the project with no impact to the facility or operations.
The challenges Ameristar faced were that due to the COVID-19 shut downs the manufacturers for both the elevator components and the chiller were significantly back logged and threatened to delay the completion of this project for several months. Fortunately, the Ameristar team has a long standing relationship with both the elevator company and mechanical subcontractor which enabled us to dramatically reduce the projected delivery times on both and reduce COVID-19 delays to just a couple of months.
(Click to scroll through project photos)
Global ASNT System Infrastructure
Client: 108th Fighter Wing
Joint Base McGuire-Dix-Lakehurst, NJ
Ameristar was the successful bidder for this project which entailed developing the site and the construction of a custom fabricated elevated steel platform and supporting infrastructure for the future installation of the Global ASNT system. The scope involved the excavation and installation massive concrete footings bridging the existing identified utilities to support the elevated platform as well as the installation of 6” metal communication conduits and electrical conduits from within this facilities SCIF room and through the building to service the new elevated steel platform. The work within the SCIF room also involved HVAC and electrical modifications which required extreme coordination and care as not to interfere with the operations of the facility and minimize the overall impact of construction. This contract’s scope also required that a specially designed high security fence and pole mounted lighting system be installed around the elevated steel platform. Some unforeseen underground anomalies were discovered during construction which the Ameristar team carefully exposed and documented then worked hand -in-hand with the government to assist in expedient resolutions.
(Click to scroll through project photos)
Bathroom Renovation at the Air Mobility Command Museum
Client: United States Air Force
Dover Air Force Base, DE
Dover Air Force Base & the Air Mobility Command Museum tasked us with renovating the existing bathrooms inside of the museum. The scope of work on this project dictated that we create a design and then proceed with our renovations based on the accepted design. Work included demolishing the bathroom down to the studs, re-installing drywall, re-configuring rough plumbing & electric, installing new cabinets & toilet partitions, plumbing fixtures, framing out and installing a new janitor’s closet, and tiling the floors and walls of the bathrooms. Part of our contract also required us to strip the existing floor in one of the Q-Huts located on the museum grounds and install a new slip resistant epoxy floor.
(Click to scroll through project photos)
Repair of the Historic Water Plant
Client: National Parks Service
Gateway National Recreation Area, Sandy Hook, NJ
This historic facility was constructed in 1910 and over time the roof, masonry parapets and the roofs steel superstructure fell into disrepair. Ameristar was tasked with removing and replacing the deteriorated sections of the steel roof trusses and purlins and augmenting them with additional steel components. To facilitate this work while the plant maintained their daily operations, Ameristar engineered and erected temporary shoring posts to support the steel roof trusses and purlins. We then designed and erected a complex series of scaffolding and decking over the large water treatment equipment creating a second level deck allowing the Parks Service safe access below as well as worker access to the roof structure above.
Ameristar removed and replaced the existing roof with a modern EPDM system as well as removed and replaced the rotted wood decking and rafters below and applied a period correct finished to match the existing.
In reconstructing the masonry parapet around this facility, Ameristar removed the historic limestone coping stones, carefully tagging, mapping and cleaning each one for re-installation. Ameristar blended re-purposed period specific bricks provided by the Parks Service with ones we were able to match then rebuilt and repaired the masonry parapet and repaired the other historic limestone features.
Ameristar painstakingly rebuilt the original roof monitor window structures that were severely rotted, custom fabricating the exact replicas of the original 1910 windows and copper roofs. Ameristar also custom fabricated exact copper replicas of the original 1910 copper roof scuppers and downspouts.
(Click to scroll through project photos)
Air Victory Museum Offices
Client: State of New Jersey
South Jersey Regional Airport, Lumberton, NJ
The Air Victory Museum is a local museum dedicated the achievements in aviation history located within a large unconditioned aircraft hangar. Ameristar was tasked with building new temperature controlled offices for the museum staff. These offices were constructed from the ground up with light and heavy gauge steel framing, fully insulated structure and corrugated steel exterior. Ameristar equipped the offices with complete energy efficient HVAC systems and LED lighting. To facilitate the museum remaining open during construction Ameristar carefully erected full height temporary construction barriers.
In conjunction with erecting new offices for the staff, Ameristar also diagnosed and upgraded the existing fire alarm system in the entire hangar to bring it to current code compliance as well as replaced the existing hangar lighting system with upgraded energy efficient LED lights.
To correct a water infiltration issue Ameristar installed a new storm drainage system and corrected the exterior grade as well as replaced rusted sections of the hangars existing metal siding.
(Click to scroll through project photos)
Fog Signal Demolition
Client: United States Coast Guard
US Coast Guard Station Eatons Neck, NY
Demolition of an antiquated massive steel fog signal ATON and concrete base. This fog signal was mounted at the edge of steep bluff overlooking Long Island Sound and within an occupied Family Housing compound. The edge of the fog signals concrete base was precariously positioned less than 24 inches from the edge of cliff which had eroded away over time. Ameristar’s highly skilled heavy equipment operators and demolition experts carefully pulled the large structure back away from the edge of the cliff and restored the void to match the natural surroundings
(Click to scroll through project photos)
Lead Abatement at the Captain’s Quarters
Client: United States Coast Guard
US Coast Guard Training Center Cape May, NJ
This time sensitive project called for the removal and replacement of lead contaminated trim and lead encapsulation of trim within the Captain’s Quaters and had to be performed within a short vacancy period between changes of occupancy. Ameristar’s highly skilled carpenters worked in conjunction with Ameristar’s lead abatement crew to expedite this project within the tight time schedule and to the level of perfection expected at the Captain’s Quarters.
(Click to scroll through project photos)
Replace Ventilation System
Client: National Oceanic and Atmospheric Administration
Woods Hole Science Aquarium, Woods Hole, MA
The existing basement ventilation system was inadequate and subjected the basement to outside water infiltration. Ameristar’s expert HVAC team removed all the existing ductwork and ventilation system components. Then custom fabricated and installed new insulated and sealed ductwork and louvers as well as waterproofing the exterior duct & penetrations eliminating the outside water infiltration.
(Click to scroll through project photos)
Selective Brick Removal, Replacement, & Repointing
Client: Federal Aviation Administration
William J. Hughes Technical Center, Atlantic City Airport, NJ
The existing exterior brick of this building was failing and delaminating in several areas throughout this occupied facility and required the selective removal and replacement of only those areas that were failing, Extreme care had to be exercised as not to damage the good bricks to remain or create ruts on the surrounding landscape, as well as not to disturb the ongoing operations of the facility or its occupants. Ameristar’s team of highly skilled masons placed specialized equipment matting on the ground to prevent damage from the heavy equipment required. They then surveyed all of the bricks and marked the failing ones and skillfully removed and replaced them throughout the exterior of the building.
(Click to scroll through project photos)
Marine Sciences Laboratory Porch Demolition
Client: State of New Jersey
Gateway National Recreation Area, Sandy Hook, NJ
The rear porch at the James J. Howard Marine Sciences Laboratory was in extremely poor condition making it structurally unsound and dangerous. Ameristar was contracted to safely demolish this structure which entailed the abatement of the existing hazardous asbestos roofing materials.
After the safe removal of the porch, our team carefully rebuilt the section of the slate roof that was disrupted during demolition to match the existing slate roof. Ameristar then rebuilt remaining sections of the porch to provide safe egress for the facility and installed custom fabricated wood bands on the face of the building where the porch was removed creating a complete clean finish.
(Click to scroll through project photos)
Police Command Center
Client: Toms River Township
Toms River, NJ
Through Ameristar’s Job Order Contract with the Township of Toms River we were contracted to renovate the interior of the Toms River police watch command center. This entailed the complete interior demolition of the flooring, walls and ceilings.
Ameristar reconfigured the room layout by removing walls to accommodate a more spacious and ergonomic work flow. Ameristar also replaced the existing one way glass between the command center and the public reception area with a custom fabricated level 7 ballistic window and lined the surrounding demising walls with plate steel creating a full ballistic barrier between the command center and public reception area.
(Click to scroll through project photos)
Locker Room Renovation
Client: Toms River Township
Winding River Ice Rink, Toms River, NJ
Through Ameristar’s Job Order Contract with the Township of Toms River we were contracted to provide a solution to prevent the reoccurring damage caused by players making holes in the sheetrock ceilings and walls of the locker rooms with their equipment. Also, the locker rooms and bathrooms of facility which has been a staple of the community since it was built in the early 1970’s were in need of upgrading. Ameristar developed an easy to clean, impact resistant system of plywood panels secured to reinforced stud walls then covered with fiberglass reinforced panels on the walls and ceilings of the locker rooms. Ameristar then created custom made benches with reinforced 2×6 framing covered with composite decking and mounted on powder coated steel pedestals anchored to the concrete floor.
Ameristar also demolished the interior of the men’s and woman’s bathrooms in this facility and applied the same easy to clean impact resistant system to the walls, new acoustical ceiling systems and composite bathroom partitions. The client elected to retain the existing rubber sports tile flooring in the locker and bathrooms.
(Click to scroll through project photos)
Select Projects in Progress
Design / Build New Car Wash
Client: United States Air Force
Tyndall Air Force Base, FL
Ameristar was the successful bidder, based upon past performance and technical proficiency for the engineering, design and ground up construction for a large three bay car wash facility with the capacity to handle both automobiles and large trucks.
Underground Fuel Tank Replacement
Client: United States Air Force
177th Fighter Wing, NJ
The existing 1000-gallon underground fuel tank reached the end of its service life and to comply with NJDEP was required to be removed within a specific time frame that was prior to the availability of a new replacement with has a lead time of almost a year. Ameristar’s fuel systems team filed all required closure compliance paperwork with NJDEP, removed the existing underground fuel tank and associated appurtenances, backfilled the hole to make safe within the NJDEP required deadline for closure compliance. The new replacement tank and control systems are in the production process.
Building Automation Systems Replacement
Client: United States Air Force
177th Fighter Wing, NJ
The building automation systems within two facilities at this post were malfunctioning. Ameristar’s building automation systems control team is currently replacing the entire BAS systems in these facilities which entails rewiring the entire facility to accommodate the current technologies as well as repairing and replacing several HVAC and related components that have failed or expired the serviceable life.
FBI Space Renovations
Client: United States Navy
Naval Weapons Station Earle, NJ
Ameristar, through our basic ordering agreement, was invited to bid on the second-floor complete renovations of a building within Earle Naval Weapons Station to accommodate the new FBI occupants. This entailed the complete gutting of approximately 5710 SF of a second-floor facility completely replacing all HVAC systems with security bars, security bars & blast films on the windows and a complete architectural reconfiguration of the space to accommodate the FBI specific requirements.
Design / Build HVAC System
Client: United States Air Force
Dover Air Force Base, DE
Dover Air Force Base requested that the Ameristar Team design an HVAC system to augment an existing system sufficiently to provide environmental comforts for a newly added conference area. The Ameristar HVAC experts performed an in-depth evaluation of the existing systems and calculated the demand loads for the new spaces to be added. Utilizing this acquired data the Ameristar HVAC engineers designed the components and controls required for the new spaces.
Emergency Boiler Systems
Client: United States Coast Guard
US Coast Guard Sector New York
When the existing heating systems at the Coast Guard facility failed the Coast Guard contacted Ameristar and inquired if we were able to assist in an expedited process. Within twenty four hours of their request Ameristar was on site evaluating the situation and accessing what would be required to return heat to this facility. Ameristar submitted their findings with an complete cost analysis with 48 hours and within 24 hours of contract issuance provided and installed a temporary heating plant.
Other Department of Defense Projects Completed by Ameristar Team Members Collectively Include:
- United States Military Academy – West Point, NY – Multi Year Task Order Contract
- Department of the Army – Picatinny Arsenal – Dover, NJ – Multi Year R.S. Means based Job Order Contract
- Department of the Army – FT Dix, NJ – Design Build – Compete Interior Demolition & Conversion of 43,000 SF Barracks to Medical Hold Facility
- Department of the Navy – Earle Naval Weapons Station – Blanket Purchase Agreement
- Department of the Navy – Earle Naval Weapons Station – Multi Year Roofing Repairs
- Department of the Navy – Philadelphia Naval Yard – Demolish Air Craft Hangar, Three Story Office Building, Pier Boat House and Multiple Family Housing units
- United States Coast Guard – Port of Bayonne, NJ – Design Build – Replace Electrical Substations
- United States Coast Guard – Ft. Wadsworth Family Housing Code Upgrades & Housing Demo
- United States Coast Guard – Cape May Training Center – Air Handling Unit Replacement
- United States Coast Guard – Shark River Station, NJ – Complete Hurricane Sandy Renovations
- United States Coast Guard – Lewes, DE – Hurricane Sandy – Dredging & Rebuild Pier
- United States Coast Guard – Crisfield, MD – Hurricane Sandy – Pier & Bulkhead Repairs
- US Army Corps of Engineers – Bound Brook, NJ – Demolition of River Road Rail Bridge
- US Army Corps of Engineers – Bound Brook, NJ – Rebuild Flood Damaged Ball Field
- Department of the Air Force – McGuire AFB, NJ – Replace Sewage Lift Station
- Department of the Air Force – McGuire AFB, NJ – Repair Hangar Doors
- Department of the Air Force – McGuire AFB, NJ – Renovations to Building 1901
- National Parks Service – Sandy Hook, NJ – Historic Masonry Repairs
- National Parks Service – Sandy Hook, NJ – Hurricane Sandy Historic Multi Facility Renovation



